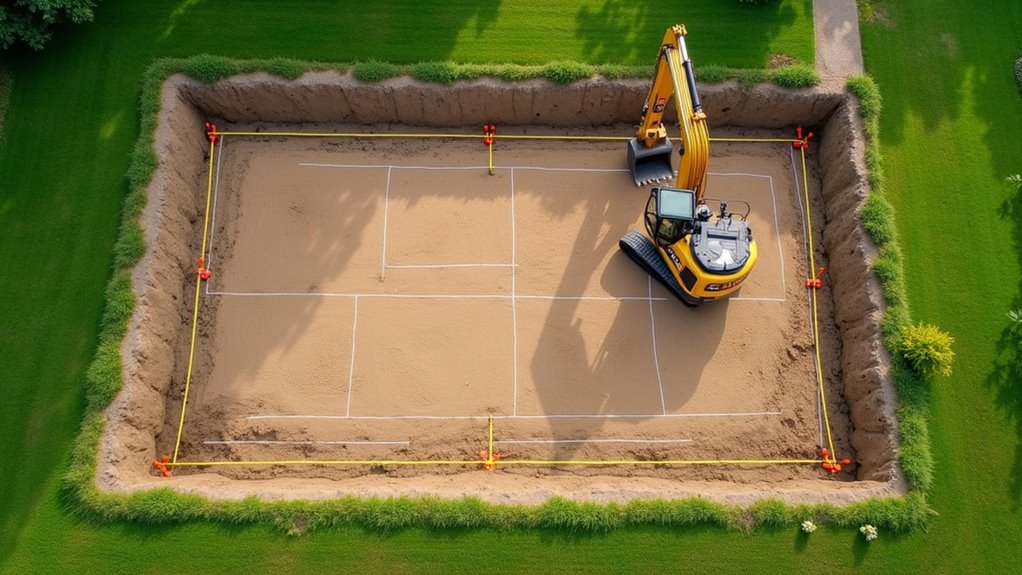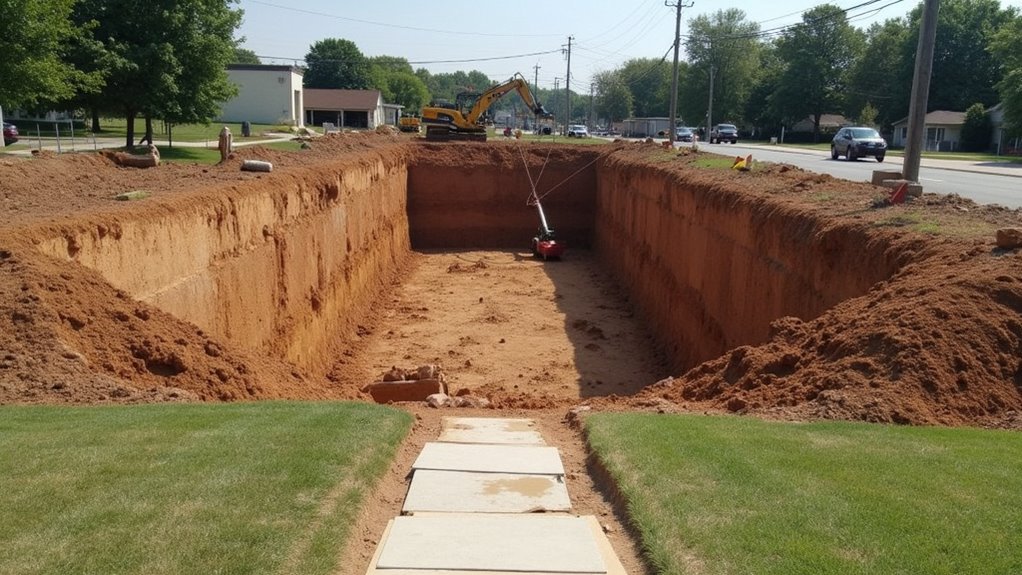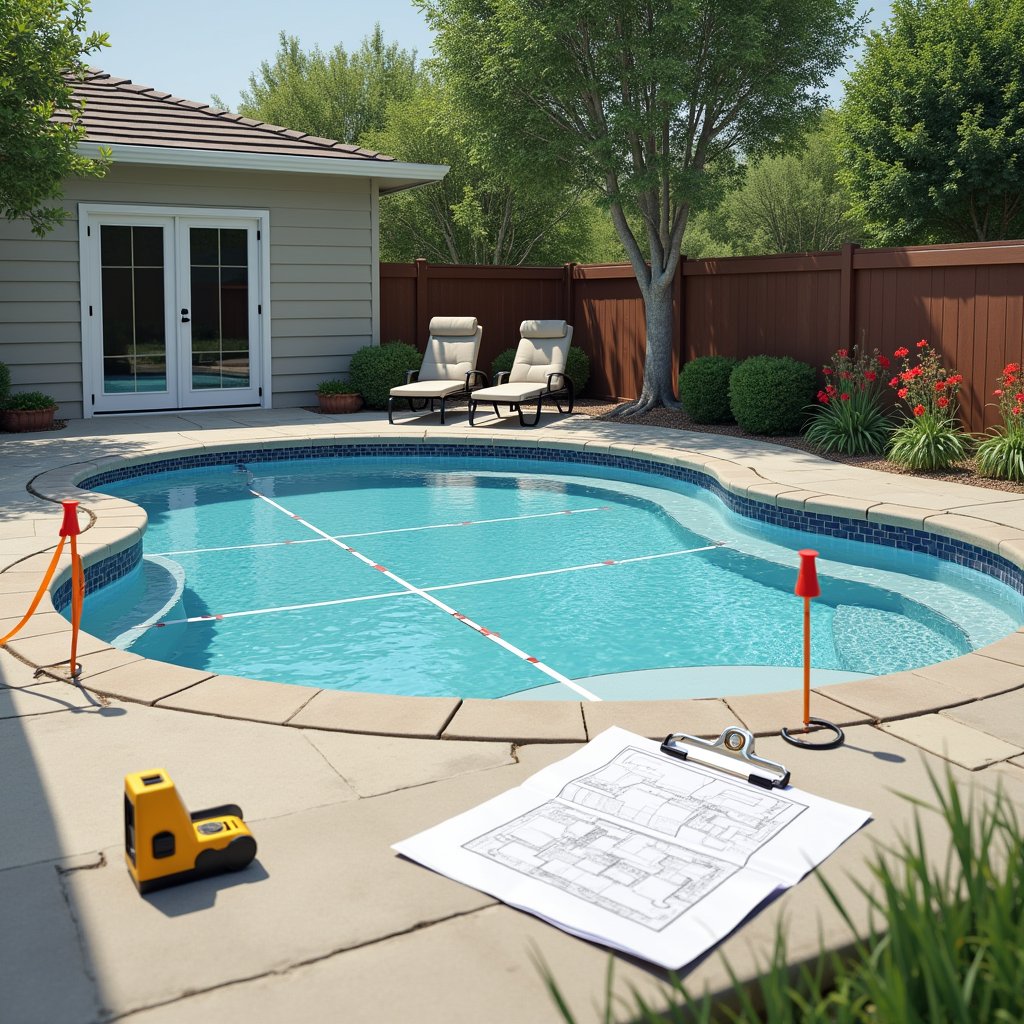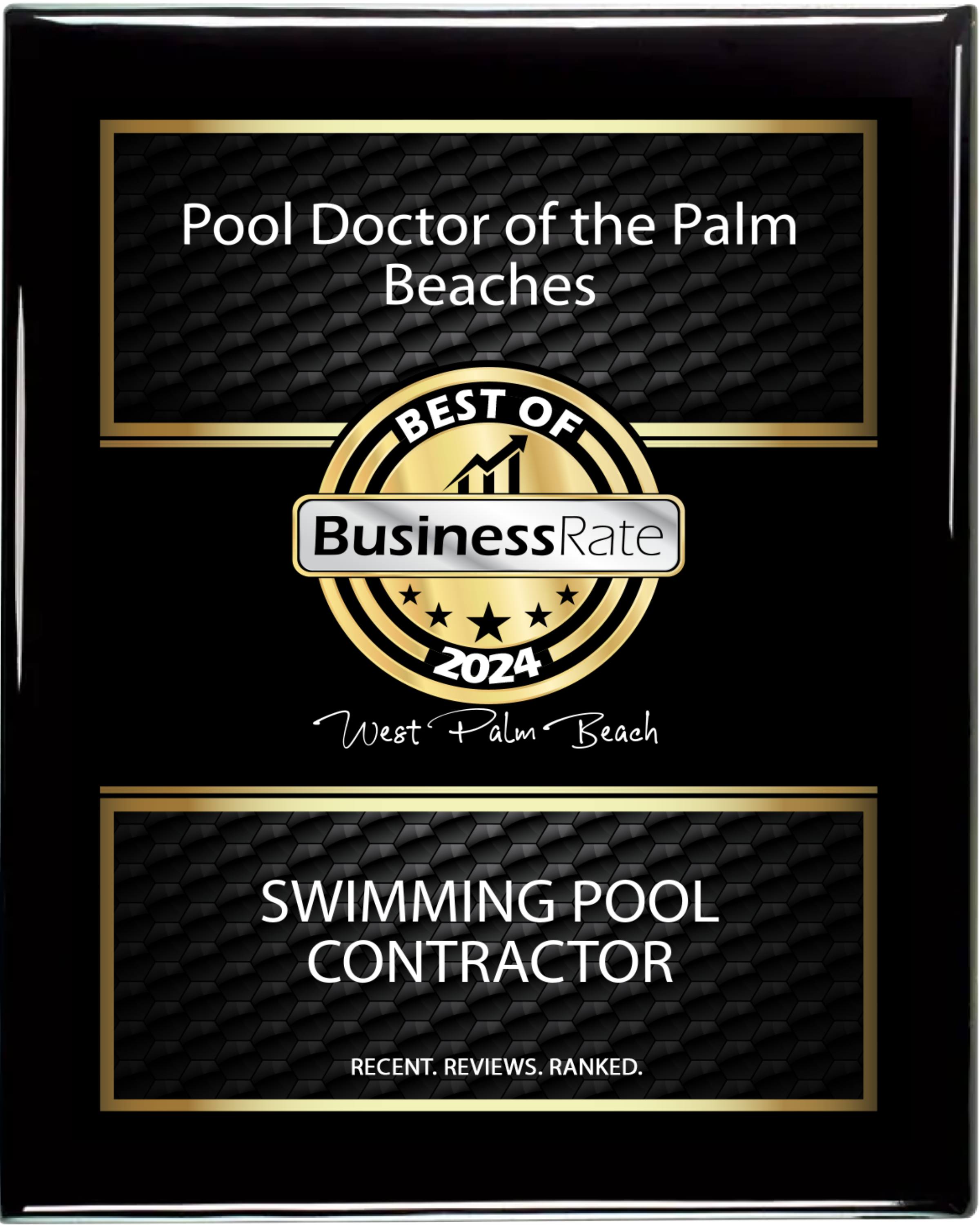You’ll need a minimum of 2-4 feet of extra space around your fiberglass pool’s perimeter for excavation, plus supplementary clearance for essential components. For a standard 16’x32′ pool, plan for a total area of at least 22’x38′, accounting for decking and equipment pad requirements. Your machinery access path should be 12 feet wide minimum. Local setback regulations typically mandate 5-10 feet from property lines. These measurements represent just the starting point for your complete pool installation plan.
Key Takeaways
- Standard fiberglass pools require 10-16 feet in width and 20-40 feet in length, plus 2 feet of working space around the perimeter.
- Allow 3-4 feet extra space beyond pool dimensions for the over-dig area during installation and excavation work.
- Maintain minimum setbacks of 5-10 feet from property lines and 10-15 feet from existing structures for safety and compliance.
- Plan for 25-30 square feet of dedicated space for pool equipment, positioned at least 5 feet from property lines.
- Create a 12-foot-wide access path for heavy machinery and equipment during the installation process.
Basic Pool Size Requirements and Measurements

Three essential measurements determine a fiberglass pool’s space requirements: the shell’s length, width, and depth. You’ll need to include 2 feet of working space around the pool’s perimeter for installation equipment and access. Standard fiberglass pools typically range from 10 to 16 feet in width and 20 to 40 feet in length, while depths vary from 3.5 to 8 feet. In addition to physical measurements, if pets can access the pool, prioritize pet protection in pool environments with secure fencing and safety covers. These measures keep pets safe while allowing you to enjoy your pool with peace of mind.
Pool shape considerations will impact your space requirements, as curved designs may need supplementary clearance compared to rectangular layouts. Before finalizing dimensions, conduct a thorough site soil analysis to guarantee proper structural support and drainage. You’ll also need to account for setback requirements from property lines and structures, which typically range from 5 to 10 feet, depending on local building codes.
Excavation Area and Equipment Access Needs

When planning your fiberglass pool excavation, you’ll need to allocate 3-4 feet of extra space beyond the pool’s dimensions to accommodate the required over-dig area. This supplementary space allows workers to properly set and level the pool shell while ensuring structural stability.
Your excavation depth will typically range from 6-8 feet, depending on your pool’s design and any supplementary features. You’ll also need to create a clear access path that’s at least 12 feet wide for heavy machinery. Consider equipment maneuverability when planning the dig site excavators and cranes require sufficient turning radius and stable ground to operate safely.
Remember to account for utility clearances and property setbacks in your site plan. It’s essential to maintain minimum distances from structures, property lines, and underground utilities throughout the installation process.
Setback Requirements and Property Line Regulations

Local zoning codes typically require fiberglass pools to maintain a minimum setback of 5-10 feet from property lines and 10-15 feet from existing structures. You’ll need to check your specific municipality’s zoning regulations, as setback distances can vary greatly between jurisdictions.
Before finalizing your pool’s location, you should verify setback requirements for supplementary features like equipment pads, decking, and fencing. Some areas mandate increased distances from septic systems (typically 10-25 feet) and utility easements. If your property has unique features like slopes or retaining walls, you might face further setback restrictions.
Consider hiring a licensed surveyor to mark your property boundaries accurately. This step helps guarantee compliance with setback regulations and prevents costly modifications after installation begins.
Decking and Patio Space Calculations
Beyond setback requirements, proper decking and patio calculations will determine your pool area’s total footprint. You’ll need to include 3-4 feet of decking around the pool’s perimeter for safe walking space, while entertainment areas require 8-10 feet. For a 16’x32′ fiberglass pool, plan for a minimum patio space of 22’x38′.
Consider your preferred decking materials and patio styles when calculating space. Concrete pavers need extra room for proper installation borders, while poured concrete requires forms and expansion joints. If you’re planning features like outdoor kitchens or seating areas, include 12-15 feet in those specific zones. A good rule of thumb: multiply your pool’s dimensions by 1.5 to determine adequate patio space for basic functionality and comfort.
Pool Equipment Placement and Utility Considerations
Proper pool equipment placement requires 25-30 square feet of dedicated space, typically located within 30-50 feet of your fiberglass pool. When planning your pool pump installation, you’ll need to take into account both accessibility and utility line considerations.
For ideal equipment placement, make certain you follow these critical requirements:
- Install equipment at least 5 feet away from property lines and maintain a 3-foot clearance around all sides for maintenance access
- Position the pump and filter system above the local flood level, with proper drainage to prevent water accumulation
- Place equipment within 50 feet of electrical service panel, requiring a dedicated 220V circuit for the pump
- Keep equipment away from bedroom windows and neighboring properties to minimize noise impact, ideally behind a sound barrier
Safety Barrier and Fencing Space Requirements
Installing a safety barrier or fence around your fiberglass pool requires careful consideration of setback distances and spatial requirements to meet regulatory standards. Most local codes mandate a minimum fence height of 48 inches (4 feet) and specific spacing between vertical barrier materials that shouldn’t exceed 4 inches.
You’ll need to plan for a 3-foot walkway between your pool’s edge and the fence to allow for maintenance access and emergency response. When selecting barrier materials, consider durability and compliance with non-climbable requirements. Glass panels, aluminum pickets, or mesh fencing must be installed at least 20 inches from any permanent structures that could aid climbing. Furthermore, you’ll need space for self-closing, self-latching gates that swing outward from the pool area.
Drainage System and Grading Area Specifications
When planning a fiberglass pool’s drainage system, you’ll need to allocate space for a minimum 2% grade slope extending 10 feet from the pool’s edge to prevent water from flowing back in the direction of the shell. Proper drainage solutions and grading techniques are essential for maintaining your pool’s structural integrity and preventing water damage to surrounding areas.
Proper pool drainage requires a 2% grade slope around the perimeter to protect your investment and prevent structural issues.
Essential drainage specifications include:
- Surface drains positioned at 20-foot intervals around the pool’s perimeter to collect excess rainwater and splash-out
- Underground French drain system with 4-inch perforated pipes buried 12 inches below grade
- Catch basin installation at strategic low points, with 12×12-inch grates for efficient water collection
- Swale implementation with a minimum width of 24 inches and 1:3 slope ratio for ideal water diversion
Backyard Access and Construction Pathway Planning
Beyond the drainage considerations, successful fiberglass pool installation requires careful assessment of backyard access and machinery pathways. Your property’s backyard layout must accommodate an excavator with a minimum 8-foot-wide access route and 12-foot vertical clearance. Construction logistics demand unobstructed pathways free of utility lines, tree branches, and permanent structures. In addition to access considerations, after installation, enhance your space to showcase fiberglass pool features like built-in benches and vibrant color options. Thoughtful planning also makes maintenance and future upgrades easier.
You’ll need to plan for a crane’s entry point, which typically requires 15 feet of horizontal clearance and stable ground conditions to support its weight during pool placement. If your property has limited access, alternative installation methods like using a smaller excavator or removing fencing sections may be necessary. Consider creating a temporary construction entrance through side yards or neighboring properties, ensuring all access points can handle heavy machinery without damaging existing landscaping or utilities.
Landscaping Buffer Zones and Design Integration
To create a harmonious pool environment, you’ll need to establish buffer zones of 3-5 feet between your fiberglass pool’s edge and any landscaping elements. These buffer zones are vital for both safety and maintenance accessibility while enhancing your garden design.
Consider these essential buffer requirements for ideal integration:
- Maintain a 4-foot minimum clearance between pool coping and planted trees to prevent root interference
- Allow 3 feet of space between pool edges and decorative rocks or hardscaping features
- Install drainage solutions within buffer zones to prevent soil erosion and water pooling
- Position retaining walls at least 5 feet from the pool’s edge to guarantee structural stability
These measured spaces guarantee proper maintenance access while creating a cohesive outdoor living space that seamlessly blends your pool with surrounding garden elements.
Frequently Asked Questions
How Long Does It Take for the Soil to Settle After Installation?
You’ll need to allow 6-12 months for complete soil settling after excavation, even with proper soil compaction techniques. However, you can accelerate settling timeframes by using mechanical compaction methods and engineered fill material. It’s essential to achieve 95% compaction density during installation. To monitor settling, you should conduct regular site inspections and level measurements every 30 days for the initial six months post-installation.
Can I Install a Fiberglass Pool on a Sloped Yard?
Yes, you can install a fiberglass pool on a sloped yard, but you’ll need to address specific installation challenges. You’ll require either excavation to create a level surface or retaining walls to manage the slope. Consider that for every foot of slope, you’ll need approximately 3-4 feet of retaining wall. Further sloped yard considerations include proper drainage systems, soil stability assessment, and increased engineering costs. A structural engineer’s evaluation is essential before proceeding.
Will Pool Installation Affect My Home’s Foundation?
Your home’s foundation stability can be affected by pool installation if proper precautions aren’t taken. You’ll need to maintain a minimum distance of 10-15 feet between your pool and house foundation to prevent soil destabilization. Professional soil compaction testing is essential before installation, as water movement can cause settling issues. If you’re concerned, you should request a geotechnical survey to assess soil conditions and guarantee your foundation’s structural integrity remains intact.
How Often Should I Refinish My Fiberglass Pool’s Surface?
With proper pool maintenance, your fiberglass pool‘s surface can last 15-20 years before requiring refinishing. You’ll need to monitor for signs of surface wear, such as fading, chalking, or loss of gloss. The gelcoat’s surface durability depends on maintaining balanced water chemistry (pH 7.2-7.6) and avoiding harsh cleaning materials. When refinishing becomes necessary, you’ll need a professional to apply a new gelcoat layer, which typically costs $6,000-$10,000.
Can Tree Roots Damage My Fiberglass Pool Over Time?
Yes, tree roots can severely damage your fiberglass pool by exerting pressure on the shell and potentially causing cracks or structural issues. For effective tree root protection, you’ll need to maintain at least a 25-foot distance between large trees and your pool’s edge. If existing trees are closer, install root barriers extending 3 feet deep around your pool’s perimeter. Regular pool maintenance tips include inspecting for any ground movement or unusual cracks.






